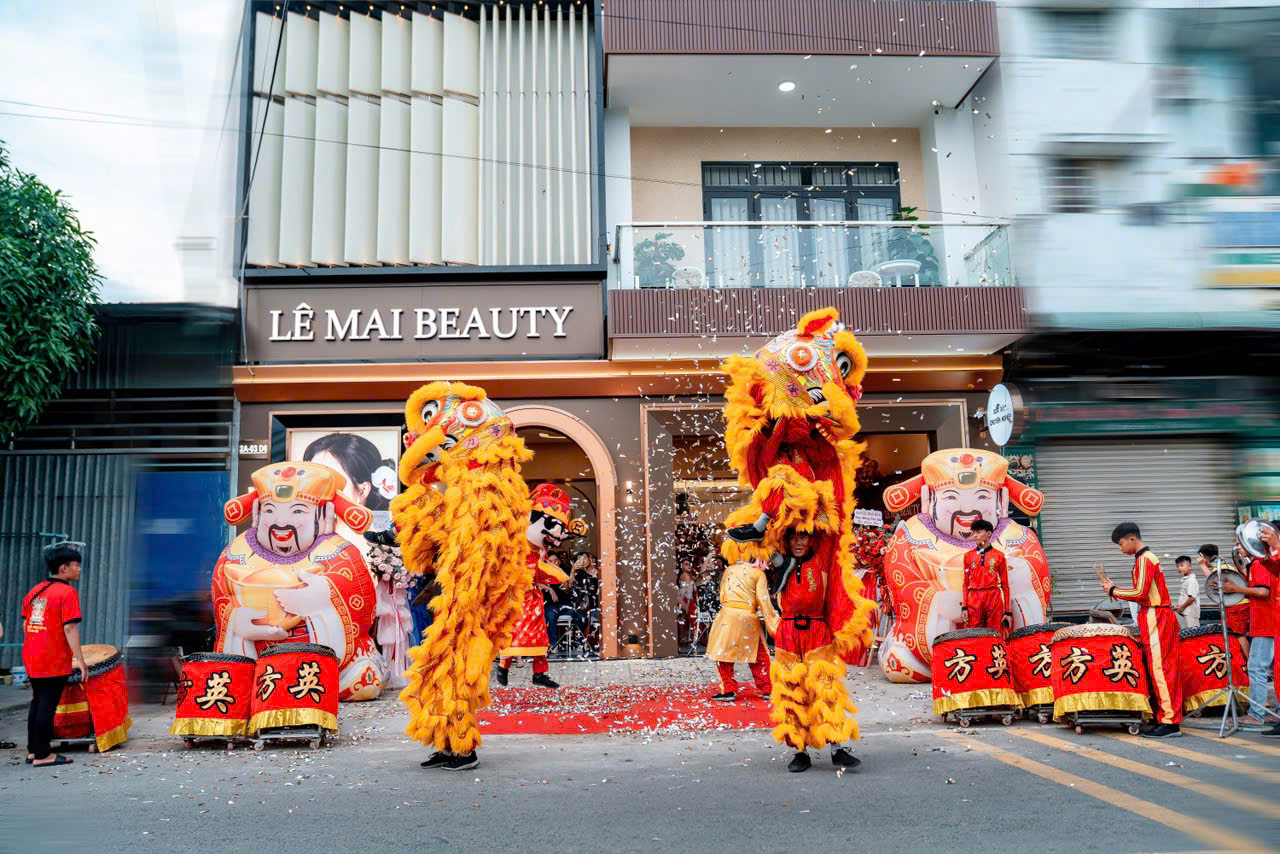🏠 PROJECT: MRS. MAI & MR. 曹小強
📍 Location: An Phu Ward, Ho Chi Minh City
📐 Built-up Area: 601.75m²
🎯 Model: Residential Home with Business Space & Private Pool
🎨 Style: Modern Minimalist
✍️ Design & Build: CCOIN – Chu Du Design & Construction
🧭 1. DESIGN PHILOSOPHY: MINIMALISM FOR MAXIMUM LIVING
We embraced the Modern Minimalist style to accompany the homeowners on their journey toward a living space that reduces excess and focuses on form, light, and material.
This approach helps the project:
-
Appear light, airy, yet architecturally bold
-
Minimize construction and maintenance costs through simplicity
-
Achieve timeless elegance that doesn’t go out of style
🧱 2. ARCHITECTURAL FACADE – BALANCE BETWEEN BUSINESS AND PRIVACY
-
The ground floor is set back to create a welcoming buffer space for guests of LÊ MAI BEAUTY, providing both openness and sophistication
-
Powder-coated aluminum vertical fins on the facade offer ventilation and privacy while adding depth to the frontage
-
Glass railings on the upper floors and indirect lighting enhance the building’s modern appeal, especially at night

🏊 3. POOL AREA – A BLEND OF LANDSCAPE AND WELLNESS
A standout feature is the private relaxation pool, located at the rear of the house, separate from living and business spaces:
-
Sleek rectangular layout with blue mosaic tiles creates a refreshing, calming vibe
-
A decorative water wall and tropical greenery bring a “resort-in-the-city” effect while enhancing microclimate comfort
-
A simple steel-and-glass canopy protects from harsh sunlight and falling debris, while being easy to maintain

🛋️ 4. SMARTLY ZONED LAYOUT FOR MULTIFUNCTIONAL LIVING
-
Ground floor: Beauty clinic – open and accessible for customers
-
First floor: Private living space – including a spacious living room, kitchen, and master bedroom
-
Rooftop: Open-air relaxation zone, laundry area, or optional home office
This layout creates a clear separation between business and private life while maintaining practical connectivity and convenience for the homeowner and guests.
✅A MODEL FOR MODERN MULTI-PURPOSE LIVING
The project of Mrs. Mai and Mr. 曹小強 is a real-world example of how modern design principles can be integrated into daily life—creating a place not only to live and work, but also to relax and recharge, all within one cohesive space.
👉 Looking for a custom design that combines home, business, and personal retreat—modern yet private?
Let Chu Du Construction accompany you. We don’t just design houses—we design lifestyles.
📞 Hotline: 085 709 2345
🌐 Website: ccoin.vn







