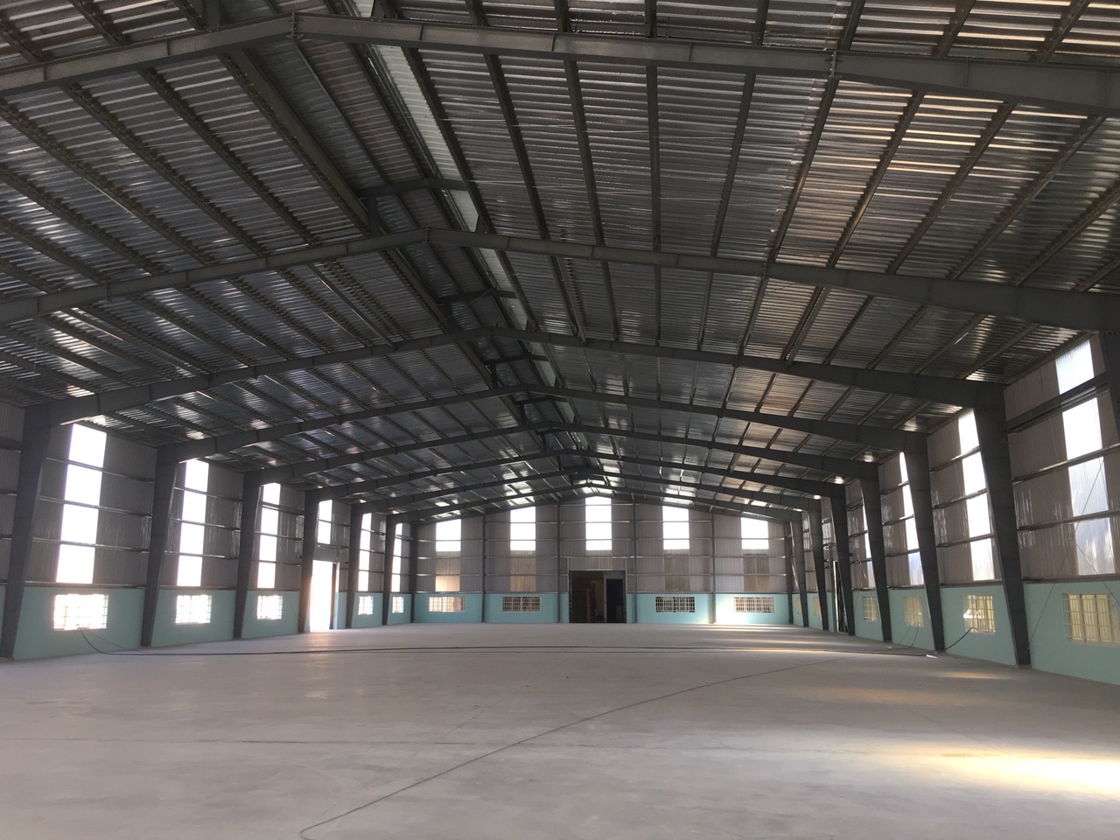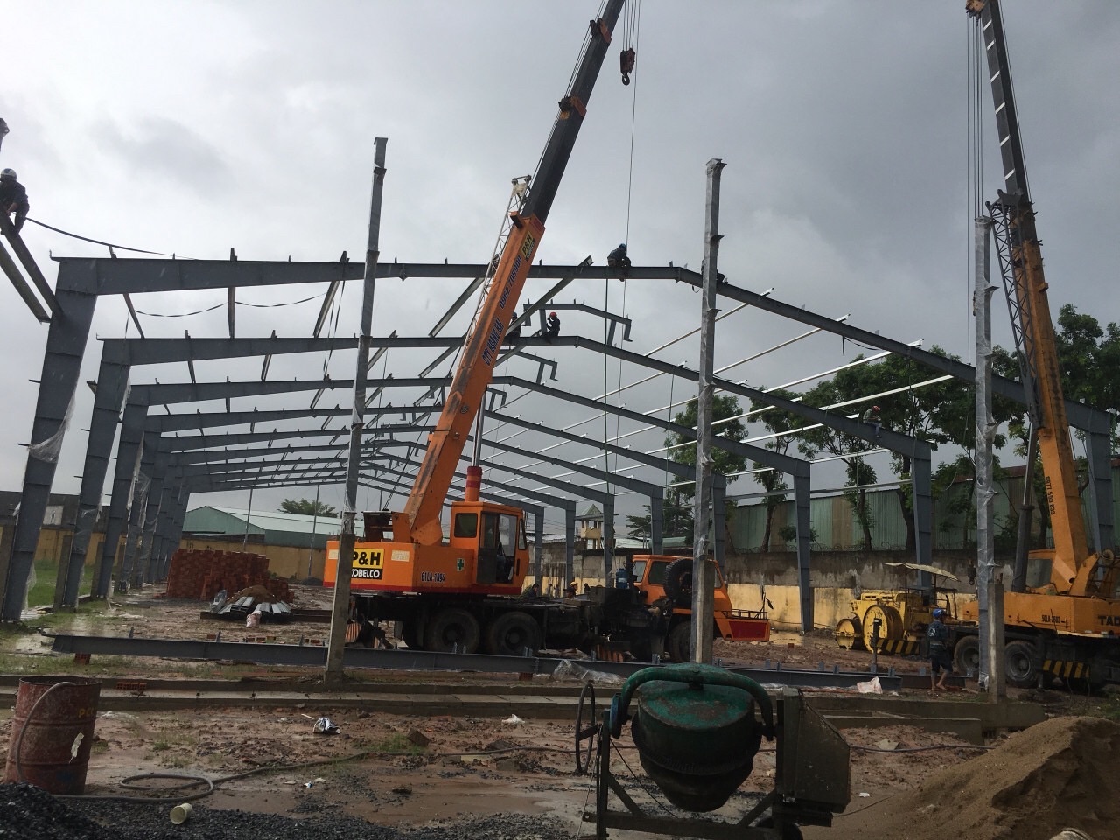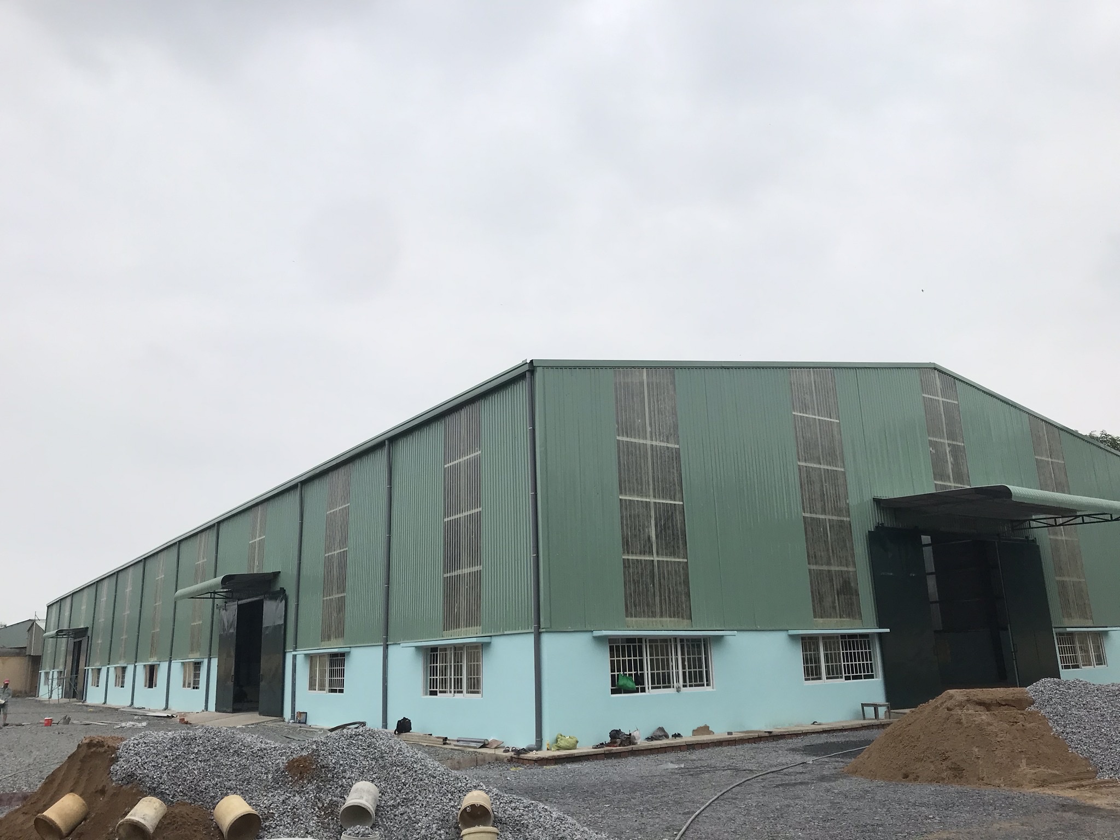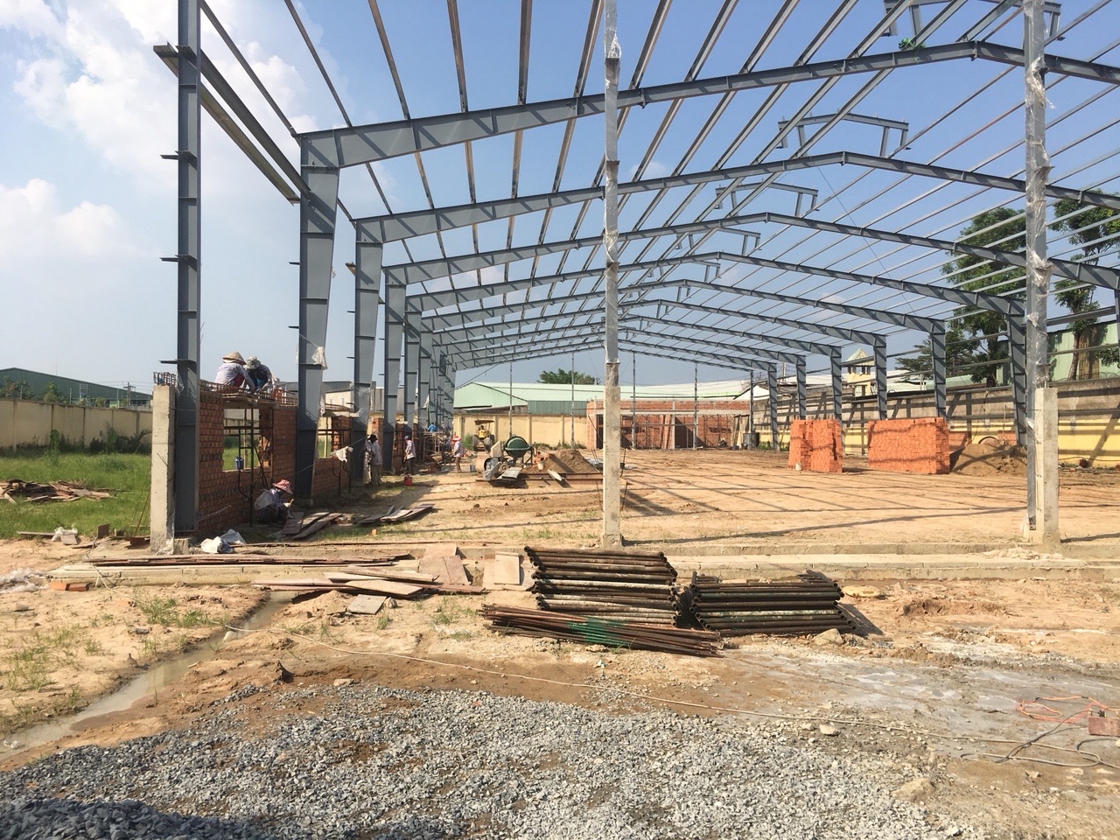🔹 Project Information:
-
Scope of Work: Design and Construction
-
Project Type: Factory / Manufacturing Facility – Wood Furniture Production Workshop
-
Location: Ho Chi Minh City
-
Client: Hiep Long Wood Furniture Company

🏭 Woodworking Factory Project – Hiep Long Company | Designed & Built by Chu Du Construction
Ho Chi Minh City has long been recognized as a major hub for wood furniture manufacturing and export in Vietnam. According to the Ho Chi Minh Furniture Association, the region is home to more than 500 domestic and international enterprises, employing tens of thousands of workers. In recent years, thanks to innovation in production technology and workforce upskilling, manufacturers here have been able to deliver high-quality products that meet strict standards in demanding markets such as Europe, the US, and Japan.


In line with the industry’s growth trend, Hiep Long Wood Furniture Company initiated the development of a new production facility in Ho Chi Minh city, aiming to expand its operations and establish a modern, safe, and well-organized factory that meets both production and storage requirements.
🛠️ Tailored Design for Functionality, Logistics, and Growth
With a team of experienced engineers and architects, Chu Du Design & Construction conducted thorough on-site assessments and delivered a customized, functional, and aesthetically balanced factory design based on the client’s specific operational needs.
-
Total construction area: 3,200 m²
-
Land shape: Regular rectangular lot, ideal for optimal layout
-
Traffic accessibility: Excellent road access for logistics and workforce commute

The front section of the lot is allocated for a spacious parking area, suitable for employee vehicles, delivery trucks, and heavy-duty transport. The office block is positioned at the front of the facility to facilitate guest reception and administrative operations, while goods receiving and dispatch zones are arranged at the rear – ensuring seamless workflow and efficient visitor navigation.
A side entrance enhances flexibility in cargo movement, while the internal driveway on the left of the factory is sized to accommodate both trucks and container vehicles for loading and unloading.



